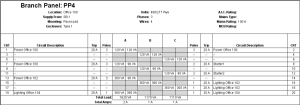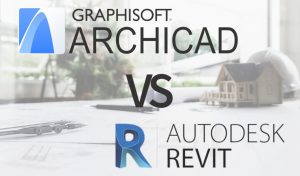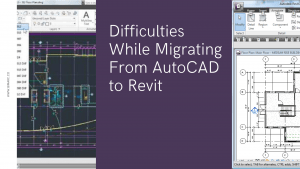Many engineers do not realize the power of Revit and prefer to trust the process of designs they have been using for years, such as Excel, manual calculations or their company templates. In fact, they have implemented Revit solely for the purpose of producing construction drawings. They miss the point that Revit can be used for improving performance and collaboration, not only for the drawings to look correct on paper.
In reality, engineers use Revit in conjunction with other third-party software. However, this disconnects the Revit model and calculations, lowers the level of accuracy and results in multiple recalculations.
In fact, Energy analysis is easier to perform in Revit than in any other program. Using Revit for heating/cooling calculations ensures that any changes that were made in the architectural model will be reflected in energy calculations. If you plan on performing energy analysis in Revit, you must define Energy settings, as well as spaces/zones at the beginning of the modeling. To do so you must verify that all spaces are set up with space elements (shafts, plenums, sliver spaces), spaces are added to zones other than the default zone and building/space settings are customized for the project.
Energy analysis runs on an Autodesk Insight subscription. To use it, you must be signed into Revit with a subscription-enabled Autodesk account. To use Energy Optimization for Revit, ensure that the user interface option for Energy analysis and tools is enabled. If not, icons will be greyed out.
Using the Analyze tab > Energy > Optimization pane, you can define Energy Settings, Location, Generate Energy Model, and Optimize Performance:
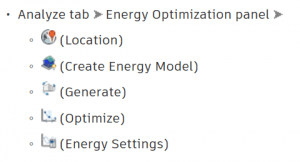
You can run Energy Analysis in the beginning stages of the project using conceptual masses. However, more advanced analysis for MEP runs on building elements.
When preparing your project for Energy Analysis, you need to make sure you set up Energy Settings properly.
- Go to Analyse > Location > Specify geographic location of your project. It is allowing to use a nearby weather station data for Analysis.
- Select Architectural link and make sure Type properties is set to Room Bounding.
- Go to Architecture Tab > Room & Area > in drop down click on Area and Volume computation. Set computations to Area and Volume. For Heating/Cooling, Energy Analysis and Lighting calculations, you need to calculate Volume for the spaces. When the option is set to Area, Revit will perform faster but volumes will not be calculated. If you notice that space Volume is 0.000, you need to toggle this setting.
- Open the Energy Settings dialog. Click Analyze tab > Energy Optimization panel >Energy Settings > Other Options > Change Building Type Data from drop down options.
- In the same window, change Building Operating Schedule, HVAC System, Outdoor Air Information, Conceptual Type.
Set Export category to Spaces. MEP Energy analysis model runs on spaces. When it is set to Spaces, Revit passes the following information for use in the analysis: Space object name and number, Occupancy, Lighting, Equipment, and Zone.
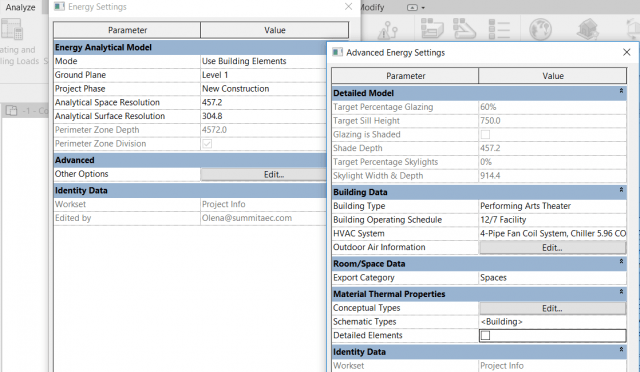
Note: you can access Energy Settings from Manage Tab > Project information
- Change Schematic Types from Building default, which was generated from the information in Conceptual Type. You can override Material Thermal Properties in Categories from the drop down menu to define Envelope elements U-values.
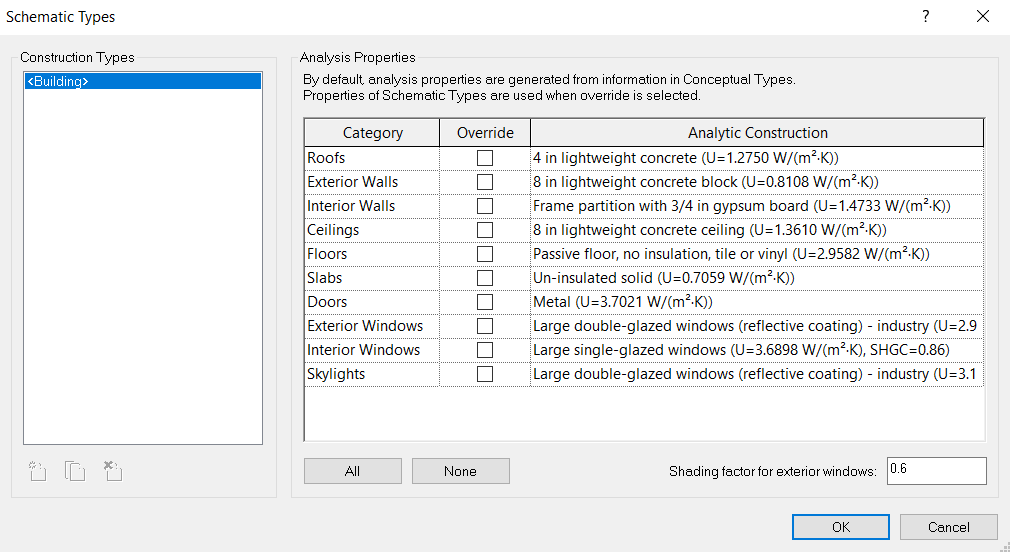
- Create Spaces and check that all the spaces are set to room bounding elements – floor, walls, ceiling, roof.
- Once everything is set up, you can run the Energy simulation. To do so, go to Analyze tab > Generate.
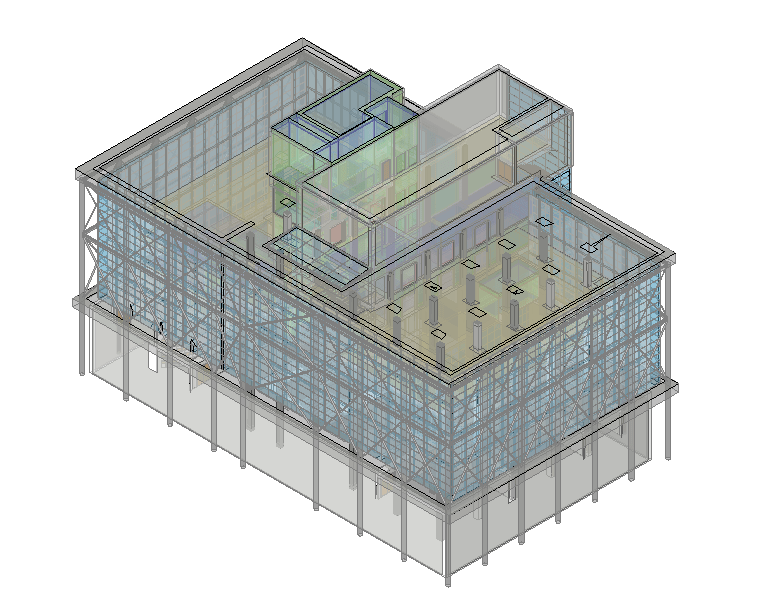
Revit will send the energy model to the cloud for simulation and analysis. It creates geometry used for energy simulation engines such as DOE 2.2 and EnergyPlus. When the analysis is finished, you will notice a pop-up window telling you the process is completed. You will be able to access the 3D Energy Model View in the Project Browser. You will also receive an email from Autodesk Insight: “Your Analysis is complete. You can access the results on Insight”.
The calculated results will provide you with a total for Energy use. It will build graphs showing how much Energy and what proportion of total Energy is used by each system. Energy and fuel consumption depend on the MEP system chosen for the building. You can visualize results in graphs and compare cost savings between different options.

You can use Autodesk Insight to understand, evaluate, and adjust design and operational factors to improve building performance.
After reviewing results, you can use Energy Optimization for Revit to create an energy model and perform energy analysis with improved settings. You can compare results based on different simulations, print Report to PDF, and compare two different models in the same project side by side. Insight also allows you to collaborate by adding other members to the project. They will have access to the Energy Model and Model Performance.
Today’s demanding business environment is pushing towards more efficient, better quality and cost-effective building design. Energy Modeling and Analysis is a complex and time-consuming process. It is usually done for a Compliance Report, where time and budget allow. With Autodesk Insight, Energy modeling can be done with high accuracy and a high level of precision because it creates an Energy Model directly from an architectural model. Use Energy Optimization for Revit at all stages of design, from schematic design to design development, in order to improve building energy performance. It can be used for projects of any size without straining the budget or delivery time.
Contact us to find out more about Revit for MEP and how we can help you get the most from it. If you have a specific question, and you are a current client, please open a new ticket with the Support team.
