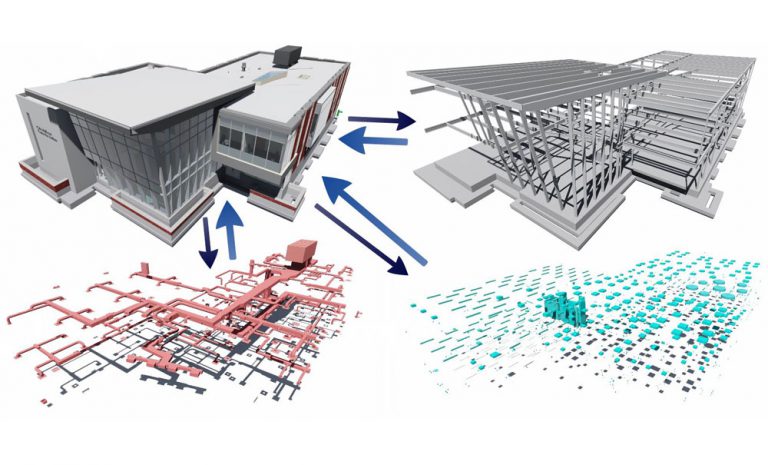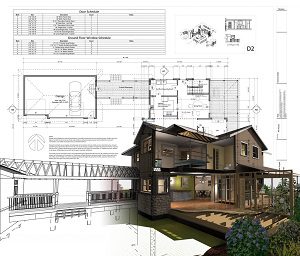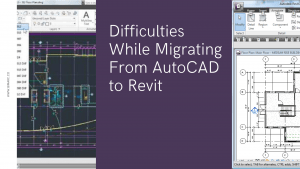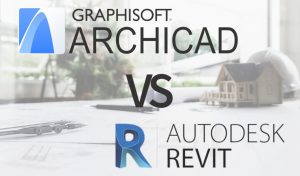How we can help you?
our expertise area
BIM SERVICES
We offer complete BIM solutions .Our BIM experts deliver solutions from BIM Level 1 to Level 3 according to COBie and IFC standards for all residential, commercial and hospital buildings with required level of development (LOD).
CAD SERVICES
Paper to CAD conversion, 2D to 3D Conversion, Detailed CAD drafting, machine shop drawings, Formwork Drawings,Casting and weldment drawings.
ARCHITECTURAL SERVICES
We specialize in delivering architectural design and drafting services including 2D architectural drafts, 3D modeling, 3D rendering and animation to assist architectural firms in turning their concepts to reality.
3D VISUALIZATION SERVICES
We develop 3D CAD models of architectural and furniture products for 3D visualizations, to convey design intent to stakeholders across the building design development process.
STRUCTURAL SERVICES
Our structural services include complete design and drafting solutions ranging from 2D structural drafting, steel detailing and 3D structural modeling to structural analysis for any built environment using Revit Structure, AutoCAD & Tekla.
MEP SERVICES
We also have a team of mechanical engineers and 3D CAD modeling experts to provide design support for product manufacturers and plant equipment design and fabrication companies. We primarily use SolidWorks, Inventor and AutoCAD for mechanical design requirements.
Would you like to start a project with us?
Would you like to speak to one of our Engineers over the phone? Just submit your details and we’ll be in touch shortly.You can also email us if you would prefer on [email protected]
Why Choose BIM ?
building information modelling
Ultimate Collaboration
Sharing and collaboration are basics all through the AEC area. However, in the past, collaborative working has often led to a number of problems With projects frequently including different designs, it’s no big surprise that some confusion happens. Presently, in any case, teams can depend upon BIM’s cloud functionality to guarantee a smoother procedure when working cooperatively.
Improved productivity
With regards to working in the AEC part, time is of the essence. If you mess up a stage in a building’s lifecycle, you wind up setting back the whole project. With BIM,however, you’re not spending as long on projects, on the grounds that everything can be arranged in such a concise manner. When you’re using BIM, each object in your design is normally associated with a database. Each change you make to one part of a model will therefore be made to different models.
Cost-effective
One of the primary issues in the AEC area is cost. The bad dream situation is for a task to go ahead into the development stage just for site engineer to understand that there’s a conflict in the structure. Regardless of whether it’s a pipe experiencing a divider or some other issue, one thing’s without a doubt: it’s going to be extremely costly to stall construction to “edit” the design. With BIM,however, you can automate clash detection. This implies you can recognize conflicts right off the bat before you move onto building your structure. As such, you rarely have to deal with on-site clashes.
Supports energy efficiency
Utilizing BIM as a vital part of design implies that you can integrate sustainability into your design procedure. Under conventional design and construction processes, you’d need to do environmental analyses after the design was finished.If any issues arose, it would be both costly and problematic. BIM, by comparison, enables clients to create early-stage environmental analyses. You can explore aspects like building orientation, energy use and daylight.

Better coordination
With BIM’s cooperation abilities, you can remain updated on even the smallest change. You never again need to stress over a portion of your teammates not monitoring a change you’ve made in a draft. Everyone involved in a project—from the modelers to the construction managers—stays updated on even the littlest change in the building plan. This makes coordination and the management far easier than with traditional design methods.

better visualization
One of the fundamental issues with paper designs—or even 2D plans—is that they neglect encapsulate the entirety of a project. That is, you can’t always imagine the project in a real-world scenario . It’s hence that customers may regularly discover designs disappointing. BIM, by examination, allows you to compile every aspect of a project into one complete design, including detailed floor plans and 3D models.
Latest News

Essentials of Structural BIM Services
There is a close link between realty and construction, as well as the state of the economy. Just look around

Difficulties While Migrating From AutoCAD to Revit
Many firms in the AEC industry have made the switch to Revit from AutoCAD, either fully or for specific projects.

ArchiCAD VS Revit.Which Software to Use for BIM ?
Building Information Modelling – BIM is one of the most popular topics in construction. We can define it as a